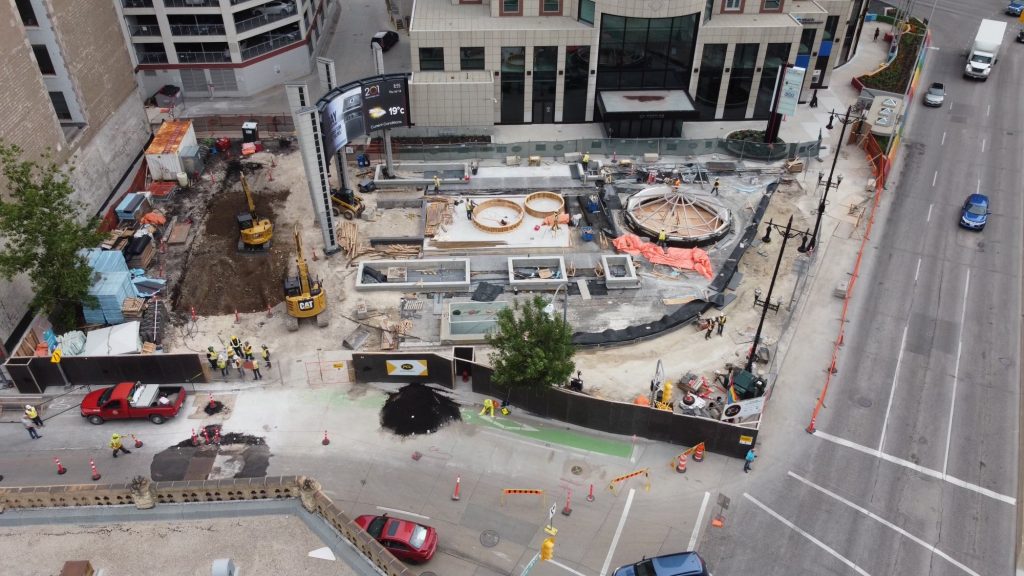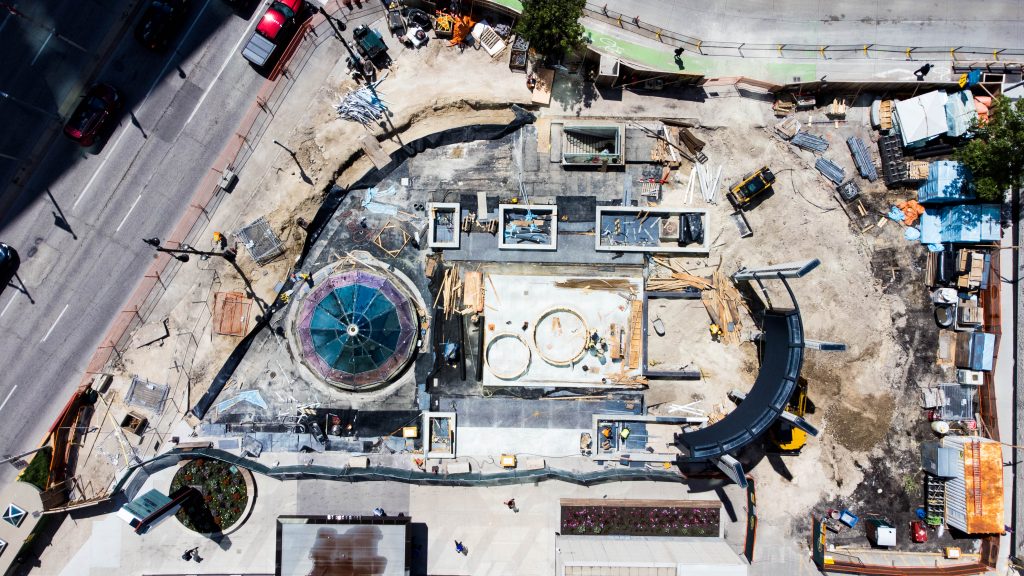July 28, 2022 10:28 am back to news
Behind the Build: 201 Portage Plaza Project
There’s a lot going on at the corner of Portage and Main!
To give us a rundown of what exactly is taking place in front of 201 Portage, we connected with Jared Lazaruk, Superintendent, PCL Construction; Jim Moore, Senior Property Manager, Harvard Developments Corporation, and Dave Goertzen, Project Coordinator, Harvard Developments Corporation to share an inside look as to what exactly is being done, some of the features the new plaza will boast, and to discuss what kind of work goes into a project of this magnitude.
Q: To start things off; tell us a little about yourself!
Jim:
I am the Senior Property Manager here at 201 with Harvard Developments and have been with Harvard for almost six years. I’ve had a hand in the Main Floor Redevelopment Project, the Concourse Redevelopment, the creation of the Conference Centre, and the Surface Parking Lot Redevelopment Project. I am also working with our team on the Plaza Redevelopment Project.
Dave:
I am the Project Coordinator with Harvard and have been on the team for almost eight months. I joined the Plaza Project in Phase Two and have been overseeing the development since joining Harvard.
Jared:
I am a Project Superintendent here with Special Projects at PCL. I’ve been at PCL now for ten years; I initially started out as a general labourer and made my way into my carpentry apprenticeship and completed that in 2016. I’ve worked through the trades, worked in different ways on many of the sites and worked through quite a lot of projects before making my way to Superintendent here – it’s been a great journey. You learn a lot about different buildings, different projects and all the unique aspects of them, and I’ve had the opportunity to work on different sizes of projects and scopes. I have done everything from overpasses to malls, to outdoor Plaza projects like this.
Q: What part of the 201 Plaza Project have you been most excited to work on?
Jim:
The most exciting part has probably been being part of the design/development and being involved from the beginning with these exciting changes that we are implementing, and now seeing those things actually happening. The reimagining of the space, bringing new and exciting features; the greenspace and the state-of-the-art glass walkway; that will all create a dynamic gathering place both for our tenants as well as the public.
Dave:
Observing the pace that has been set with this project has been exciting. Coming from construction background I know it is an amazing feat that they are pulling this project off in the time and area available.
The impact of this cannot be understated. The whole team is working out issues on the fly and all the dynamic changes that are being made so far has been really impressive; The changes we see week over week has been dramatic and being able to watch the “live show” out our office windows has been fun.
Jared:
The most exciting part to me is revitalizing downtown and I’m looking forward to what this plaza project is going to do for the overall area, as well as for the building once it’s done. The ability to integrate things like the stage, the media panel, the music, as well as the glass bridge and everything that will come together to create what will be a great entertainment and usable space, for not only the building, but for the greater downtown area. I think that’s really exciting, not only for me but for the greater downtown area, as well.
Q: How will this impact the residents of downtown?
Jim:
I think they’ll be impressed, especially with the walkable skylight. This will be a gathering place where people will want to be; to have lunch, to come together with friends and co-workers, and really just enjoy the space.
When you think about the surroundings, we want to have a public plaza where people can feel safe, sit outside, enjoy the sun, and all of the events that we will have scheduled there next year. When you think about the corner of Portage and Main, it’s a lot of sidewalks & concrete spaces – this will provide a really great space to gather and have exciting programming and community events.
Dave:
I think it’s almost a gateway to the Exchange in a way as well, there have been many changes in the Exchange District lately – the Cube, bike lanes, new businesses etc.
This will feel like a meeting place where people can gather before shopping/eating/participating in all the Exchange has to offer.
Not a lot of other properties have the opportunity for this type of outdoor programming, the engagement with the community; a lot of people don’t want to spend extra time downtown, but this space will allow us to pull people together and hopefully allow for a safe and exciting space for anyone to gather.
Jared:
I think at Portage and Main we are really missing a space for those events, where we can host BBQs, concerts, public events, etc., this will be an excellent space to bring back that sense of community and give a reason for people to come downtown.
Q: What have some of the challenges been? How did your team overcome them?
Jim:
One of the major challenges is the impact on access to the building and being able to appropriately re-direct tenants and the visiting public in and out of the building, arranging for safe passage. Phase one of the project presented more challenges with access to the building but that has been mitigated now that the new entrance vestibule has been reopened.
Dave:
I think there are always challenges with maintaining a schedule, though we would like to mention how well it has been handled as this is always a challenge with a project like this; the weather this year too has certainly had an impact. Coordinating with stakeholders and making necessary decisions in a timely manner has been very important.
Jared:
One of the biggest challenges has been the glass walkway and part of that development has been analyzing the things that we, as a team, need to deal with to ensure such a unique project goes well in a region that this type of project has never been done before. So, we spent a lot of time looking into how it will interact with the weather, how winter may affect it, different traction surfaces, different options including the transparency of the glass itself so that we have a secure and a comfortable experience while walking over it while still maintaining that view into the concourse. It was so customizable and really the whole team coming together to pick the material and the best options was a great experience.
Q: Can you tell me a bit more about the materials the team selected?
Jared:
The custom glass panel system has a traction surface, with sand hot etched into it providing the needed traction for winter and for everyday use when it gets wet, as well as the added benefit of distorting some of that view while still allowing the light in, we think it will work out very well.
Q: Now that the skylight has been removed, what is the next major step in this project?
Jim:
It will be great to see all of the aspects of this project come together. It will be a unique space here at 201, designed to be welcoming to the public, for our customers, and all visitors to the building.
Dave:
All the components coming together; the pouring of the concrete and seeing the finished surfaces being put into place; seeing the new glass walkway installed will be really impressive as well and will make for a great reveal. I’m also excited for the finishes, the greenspaces, the trees – I’m looking forward to walking through it next spring and being able to utilize the space. I look forward to the events we will be able to host there, seeing people interacting with it, and hearing the feedback from everyone.
Jared:
For me, as much as the glass and the final product is amazing to look forward to, the structural support is also so important. On the construction side, the structure that is going to support all of this is just as exciting – we are working with Crosier Kilgour & Partners, our structural engineering partners – and next week we will be taking a crane and installing all the big structural beam members, and although they will be hidden by the end of the project; that is the next big, monumental moment for us. Once that’s done, we will need to get the concrete poured and ready for this skylight and following that we will install the components of the skylight system. That’s really exciting to look forward to.

Q: Jared, the importance of the project schedule has been mentioned, how has your team managed this?
Jared:
From a project side, the ability to transition from the Plaza concrete pours, to planters, to water storage, or a structural infill and having all of those tasks organized and our materials ordered ahead of time so that when there is a hold up, or any issue with one of the aspects of the work we can transition our progress to another part of the project and we can transition our project team and our efforts. That, and the coordination with our design team; as a company that knows how beneficial construction management project delivery can be for our clients, we’re extremely collaborative with our designers and they’ve done a great job of getting us details regarding any changes in sequence as we’re building. It allows us to turn on a dime and tackle any hurdles in a productive way and keep on schedule, avoiding any unnecessary delays.
Q: Any other comments you would like to share?
Jared: I also think it’s important to note the great experience we’re having working with Harvard and working with Jim and Dave so directly; they’re extremely involved and having them this involved and on site throughout the project has been very beneficial.
Click the video below for a quick glimpse at the work done so far on the new plaza! And stay tuned as we provide more update as the project gets closer to completion.

